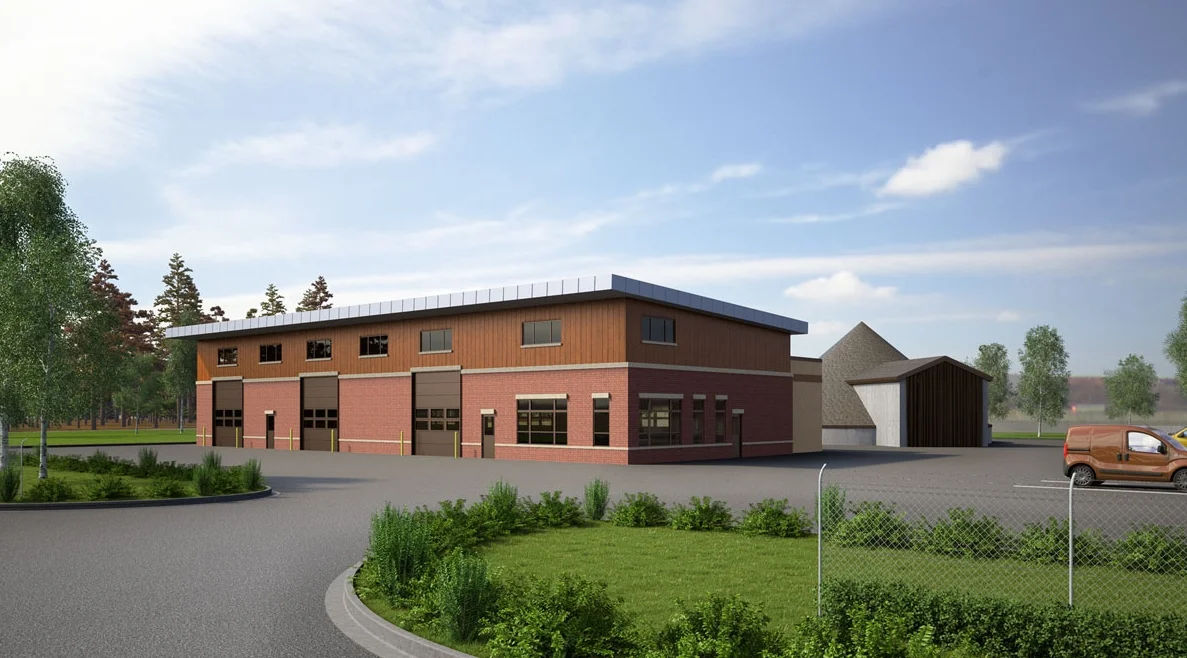Bloom Township Maintenance Facility
chicago heights
TES Architects was commissioned by ESI Consultants to create a new design for Bloom Township for an new 8,000 sf highway maintenance facility located in Chicago Heights. The facility consisted of three drive thru bays with additional storage between the bays. 2,000 sf of space is dedicated to offices, restrooms and break room.
The structure is constructed of concrete block and brick with vertical reclaimed wood siding. The single slope roof will be constructed of steel joists sized to carry the additional weight of a complete solar array system to run the facility.

