Country Charm
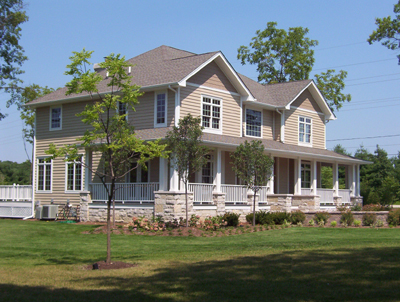
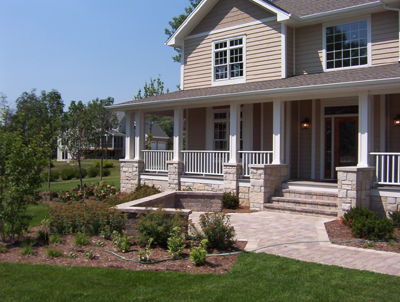
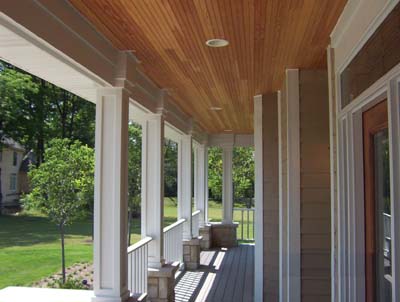
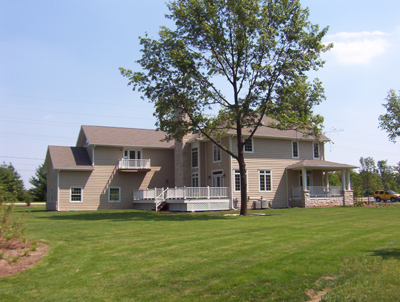
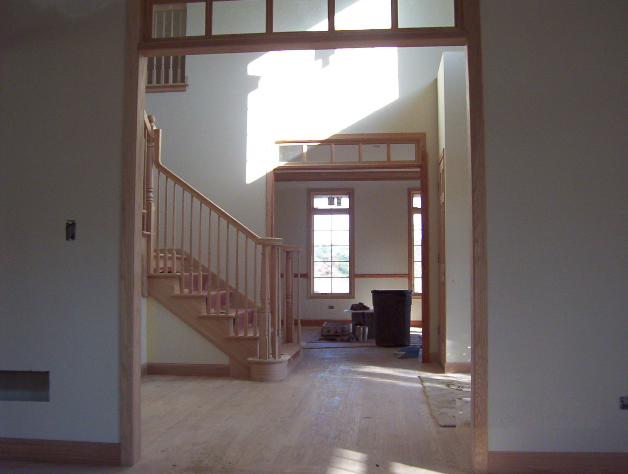
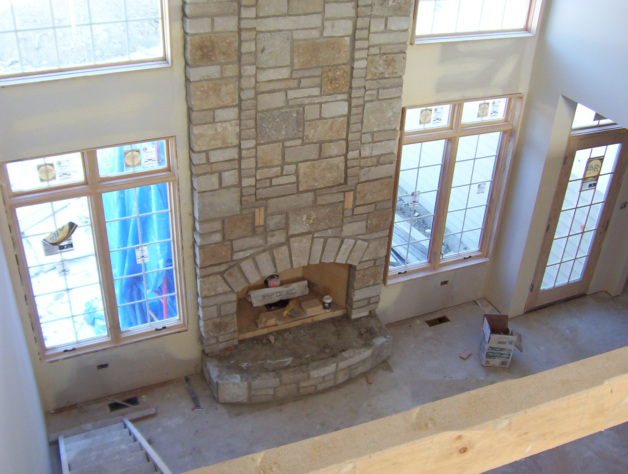
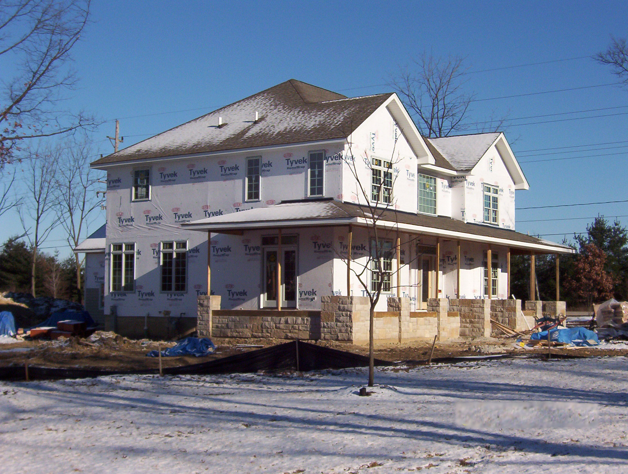
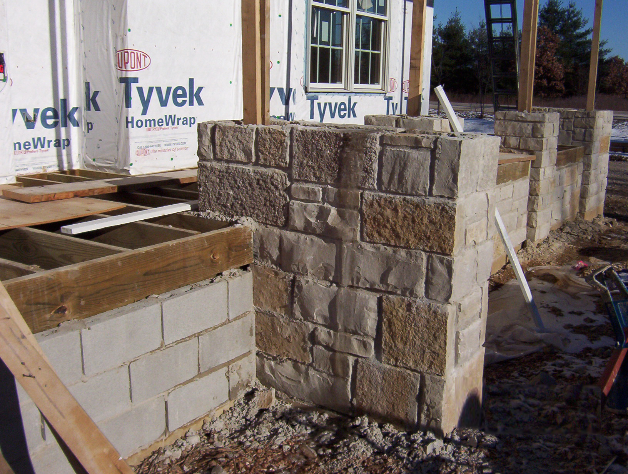
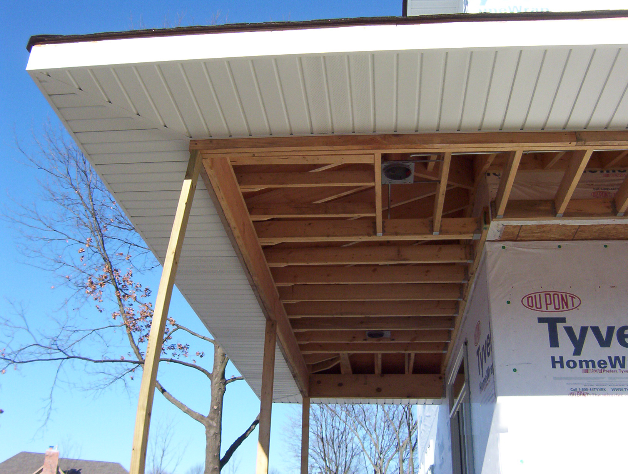
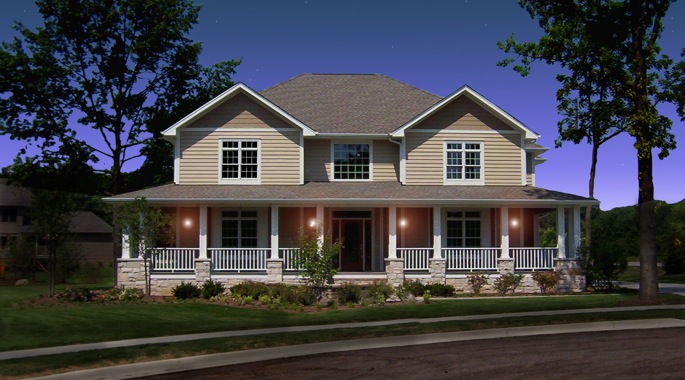
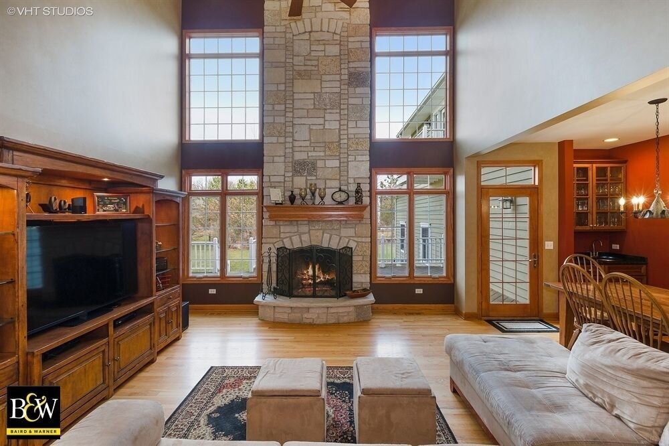
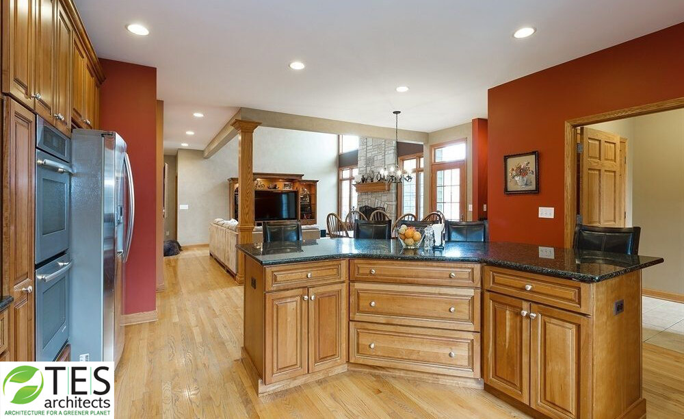
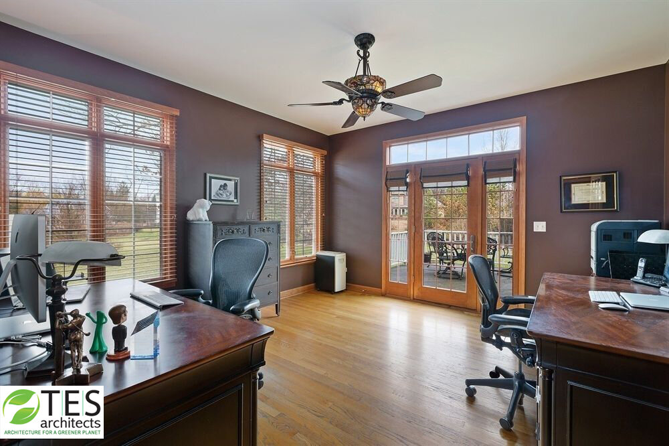
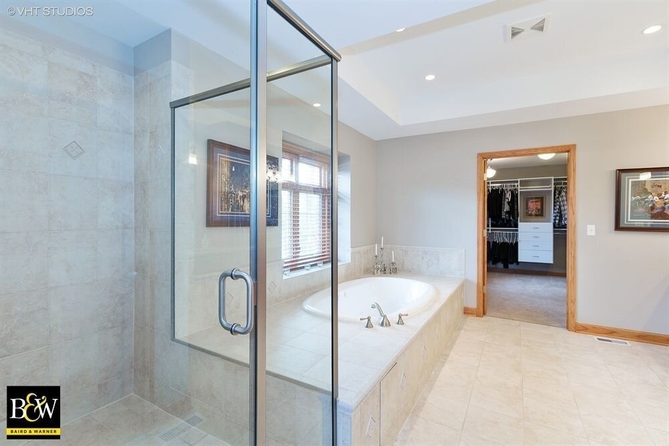
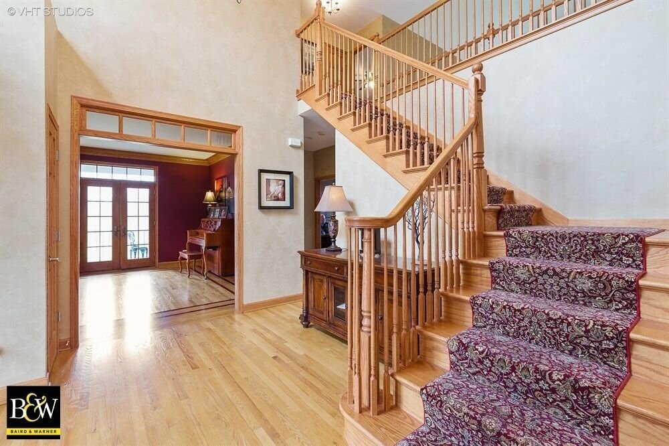
wheaton
Located across from a county park in Wheaton, his is a wonderful example of a timeless era combining old country charm with all the modern conveniences of the 21st century. This beautiful 4,500 square foot residence boasts a beautiful wrap around front porch, large deck and two fire places. You enter the residence through a beautiful 2 story foyer that connects with the great room under a second level bridge which connects the 4 bedrooms on the second floor. The large kitchen is located just to the east of the large 2 story great room. Also located on the first floor is the dinning room, living room and a study that opens to an extra large deck on the north side of the house.
The residence consists of cement fiber lap board siding with a stone base. The walls contain R-19 batt insulation with a 1" R-5 insulation board on the exterior and wrap in Tyvek building wrap. There is a Energy Star high energy efficient furnace with radiant heat in each bathroom.
