Naperville Fry YMCA
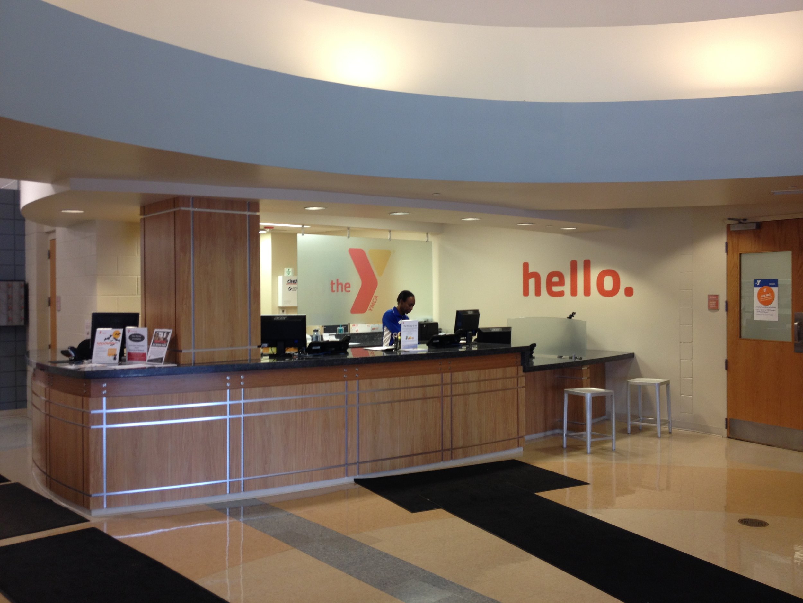
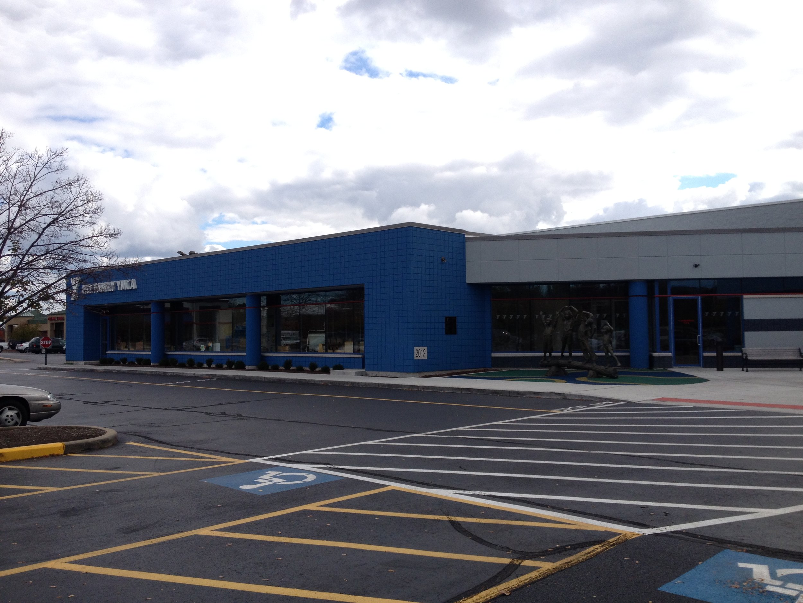
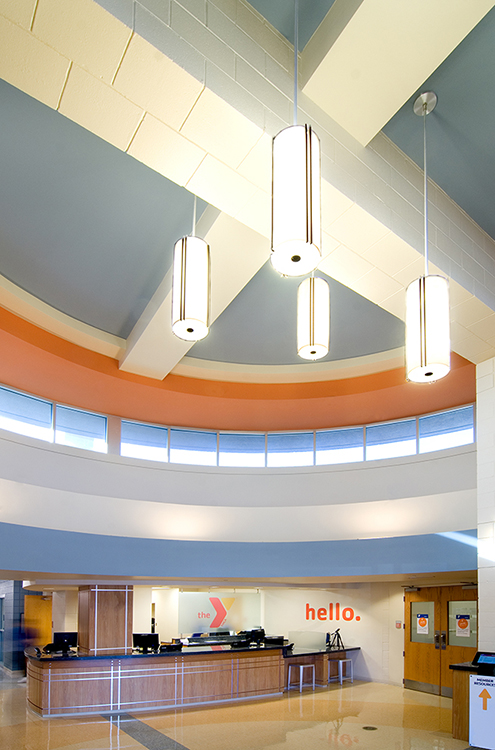
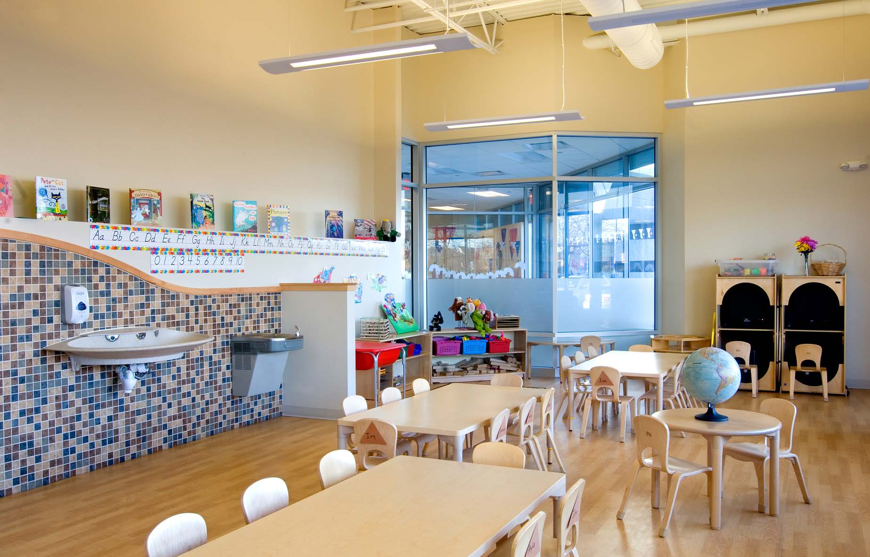
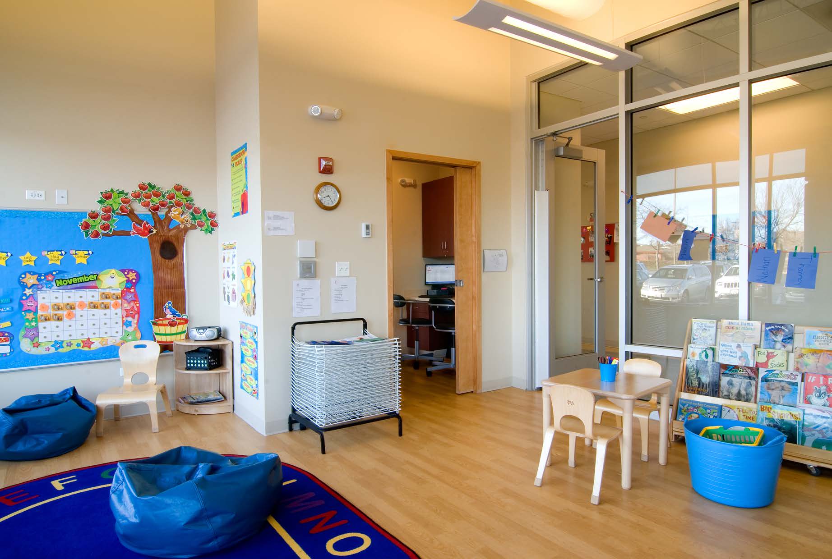
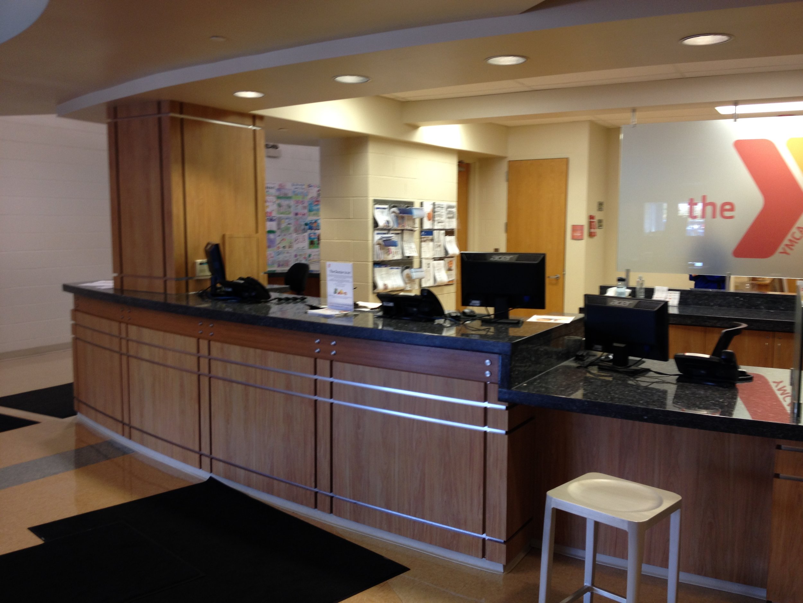
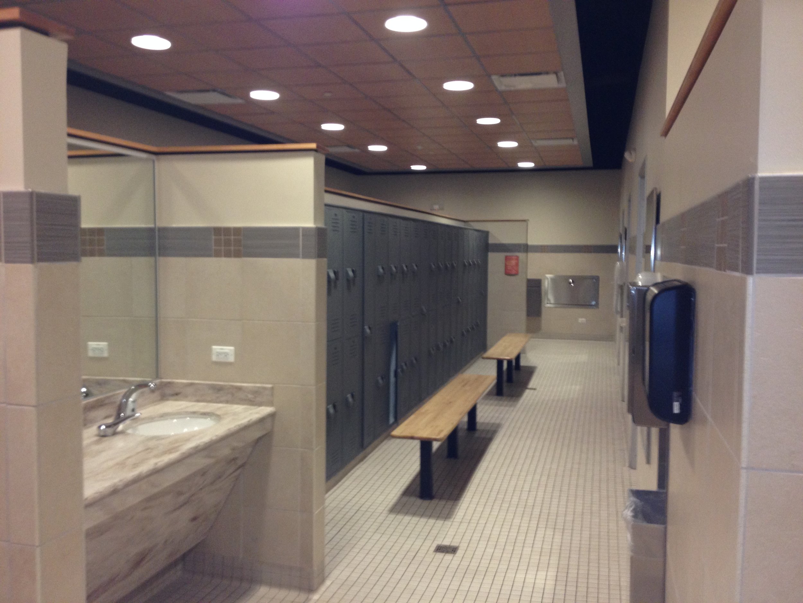
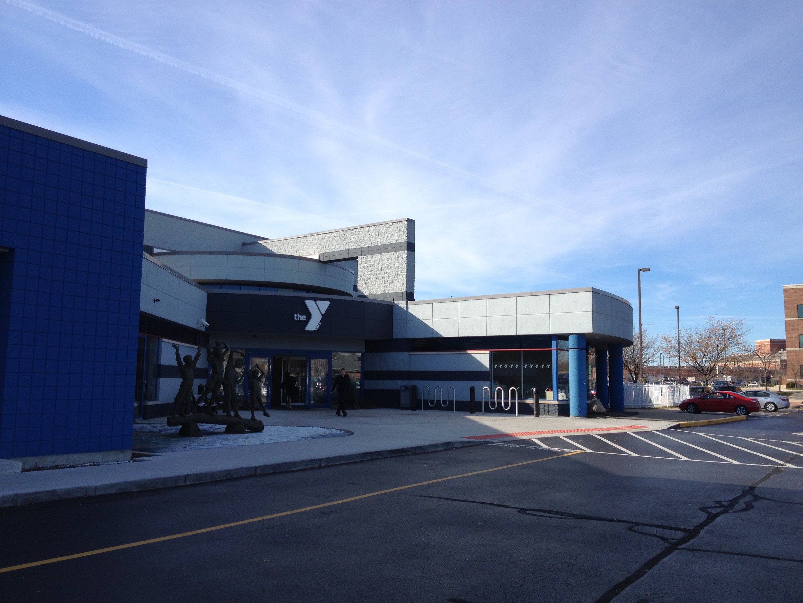
naperville
While working with CVG Architects Tom lent his design talents to the Naperville Fry YMCA. The expansion includes a new front entry and information desk, new game area and all purpose area, new family friendly locker rooms, two large daycare rooms.
(Charles Vincent George – 2011)
