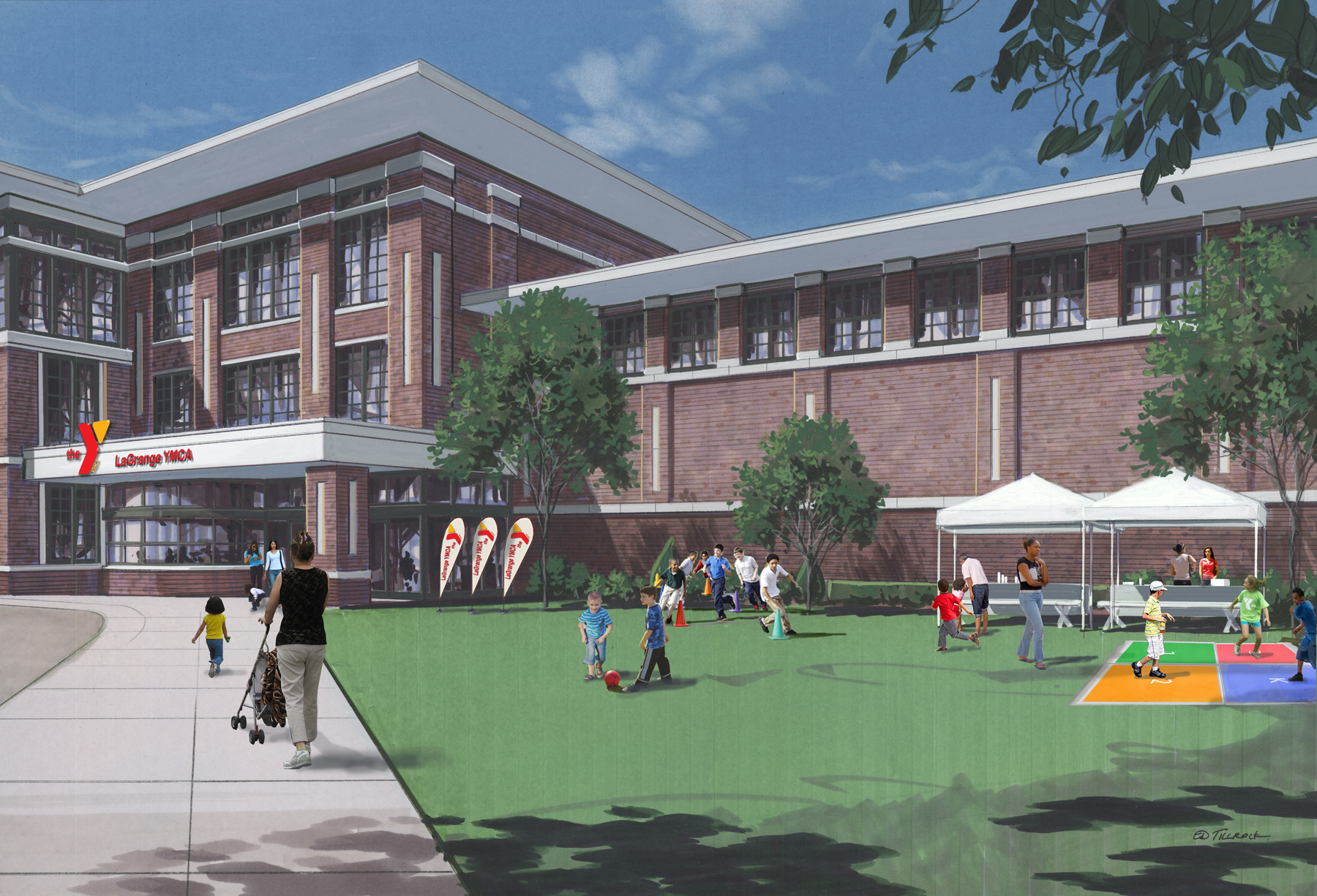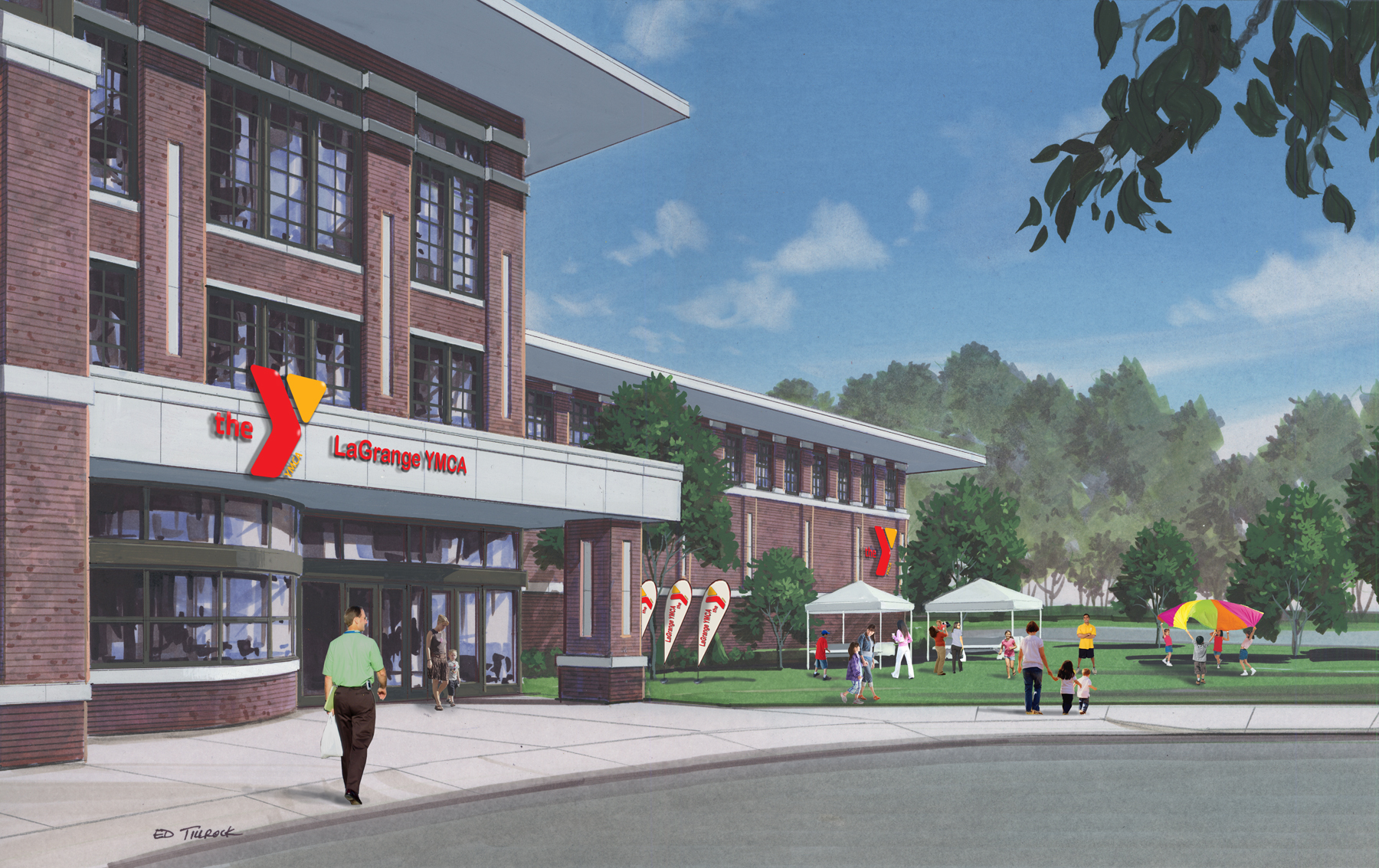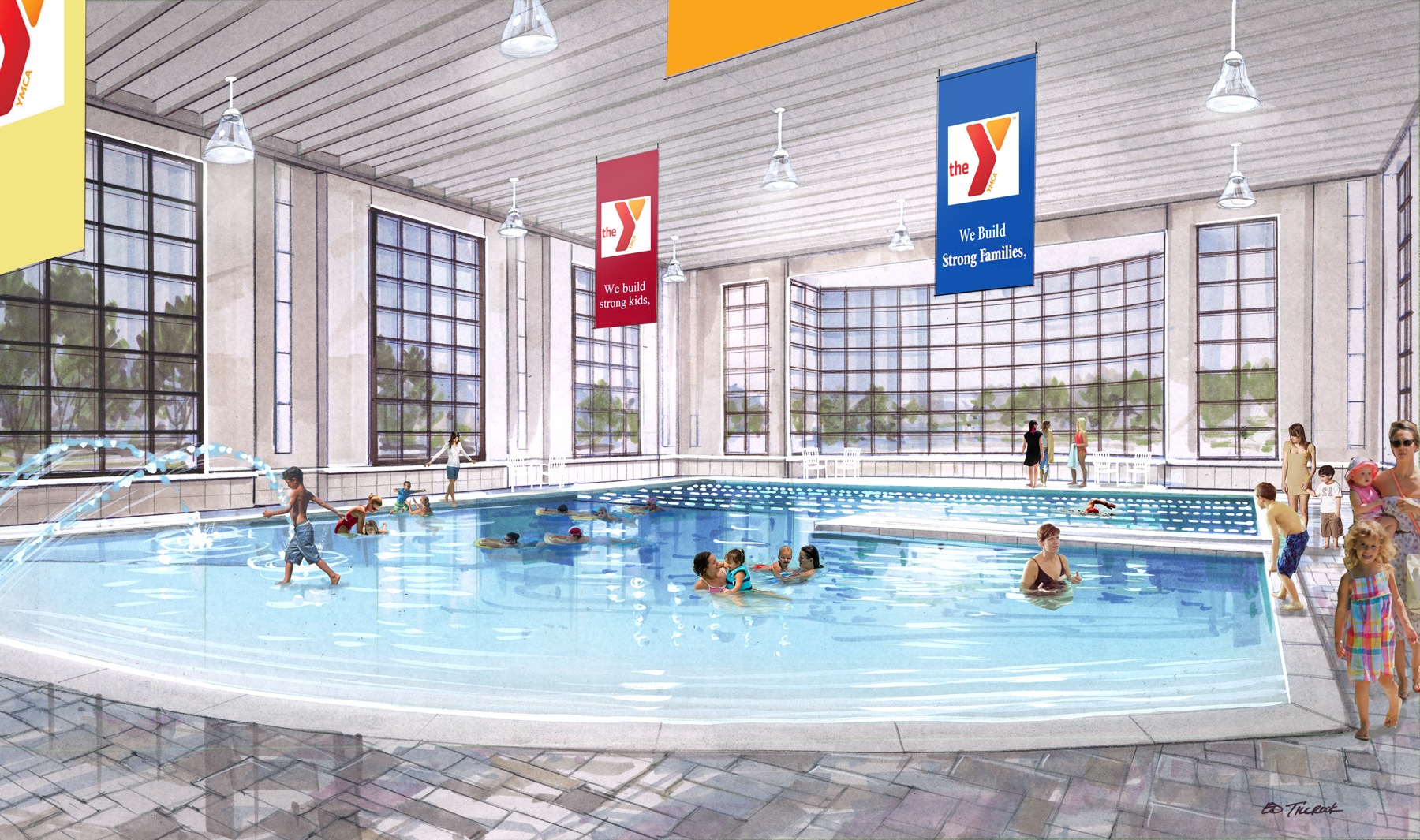Recreation Center



chicago
While Tom was employed with CVG Architects he was given the task to design a new recreation facility for a client in the Chicago area. It was to be a 45,000+ – 3 story recreation center which included an indoor pool, fitness area, locker rooms, multipurpose rooms and offices. The Prairie style design was a request from the client and is very prominent in the Chicago area. The prairie style, made famous by Frank Lloyd Wright, brings horizontality and a human perspective to the building. Its large overhangs help provide shade while still allowing light to enter. Local artist, Ed Tillrock, provided the beautiful artistic renderings.
(Charles Vincent George – 2012)
