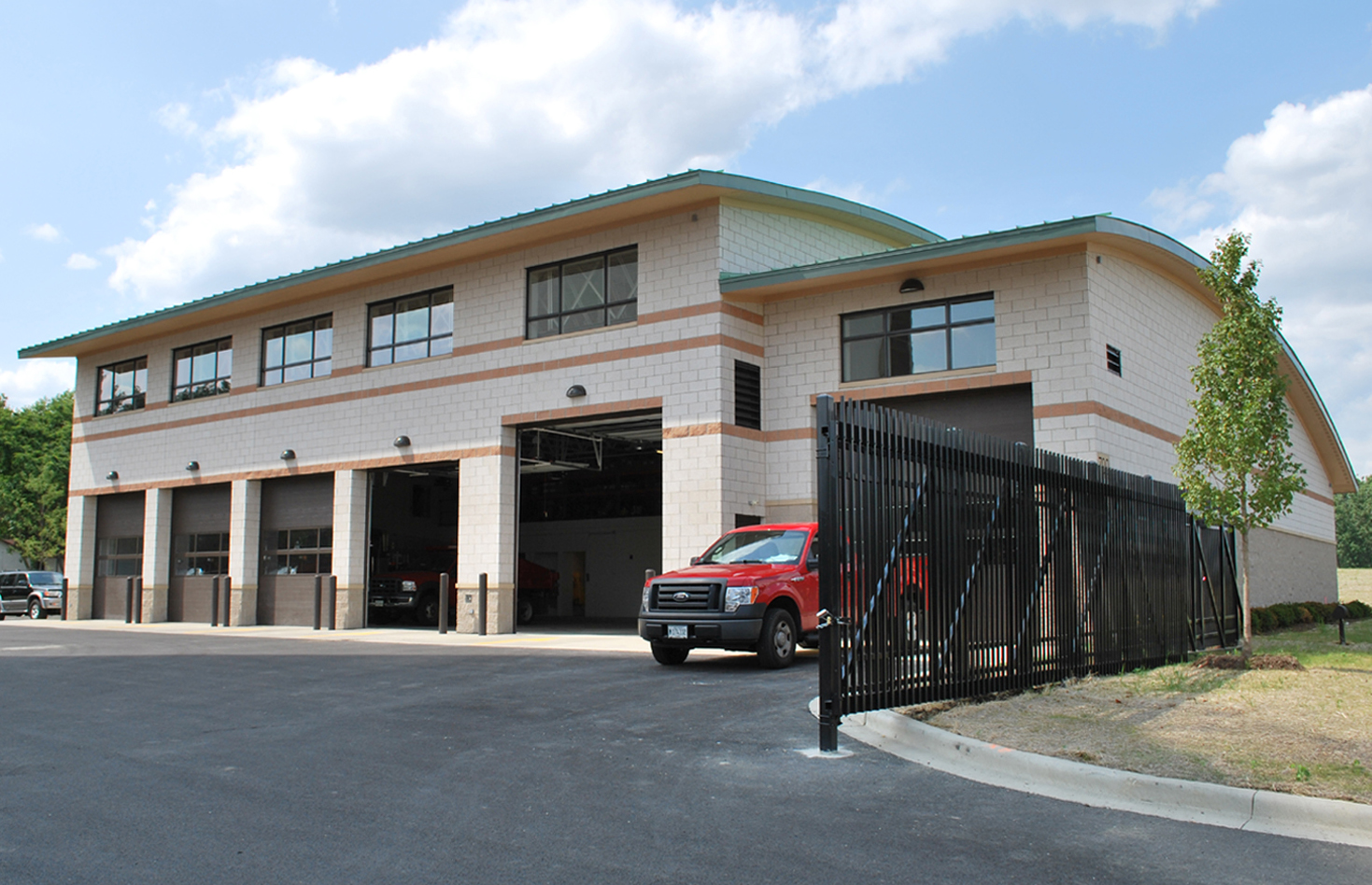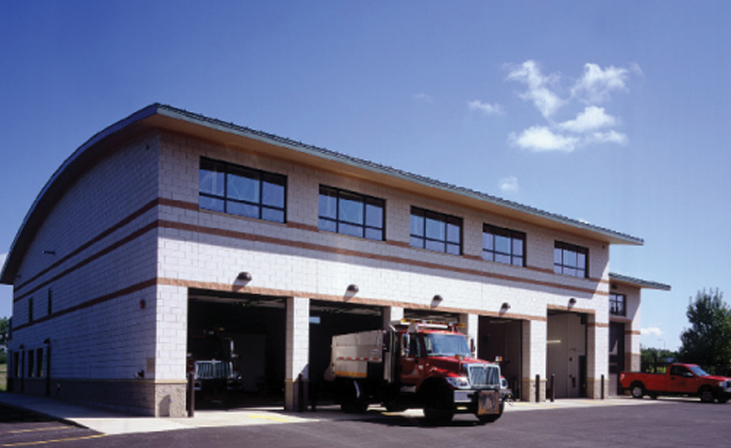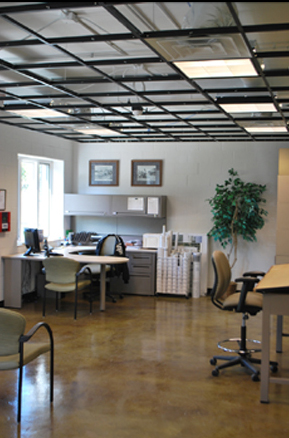Willowbrook Maintenance Facility




willowbrook
(2011 Award Winning – Project of the Year)
When Tom worked for Williams Architects he was given the opportunity to design a maintenance facility for the Village of Willowbrook. What came out of the design process was an 8,000 square foot building that wasn’t your typical maintenance facility. The Village wanted something different and unique yet the building needed to be extremely functional and lasting. The walls are constructed of concrete masonry units both split faced and smooth while steel trusses create the beautiful arched standing seam roof. The building, laying in the shadow of a 200 foot tall water tower, houses a mezzanine, auto maintenance areas, tool storage, offices, break room, and an interior car / truck wash.
(Williams Architects – 2009)
